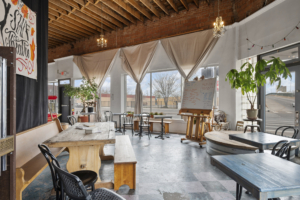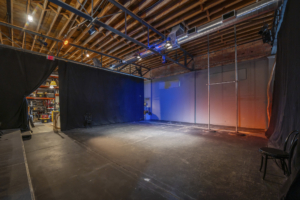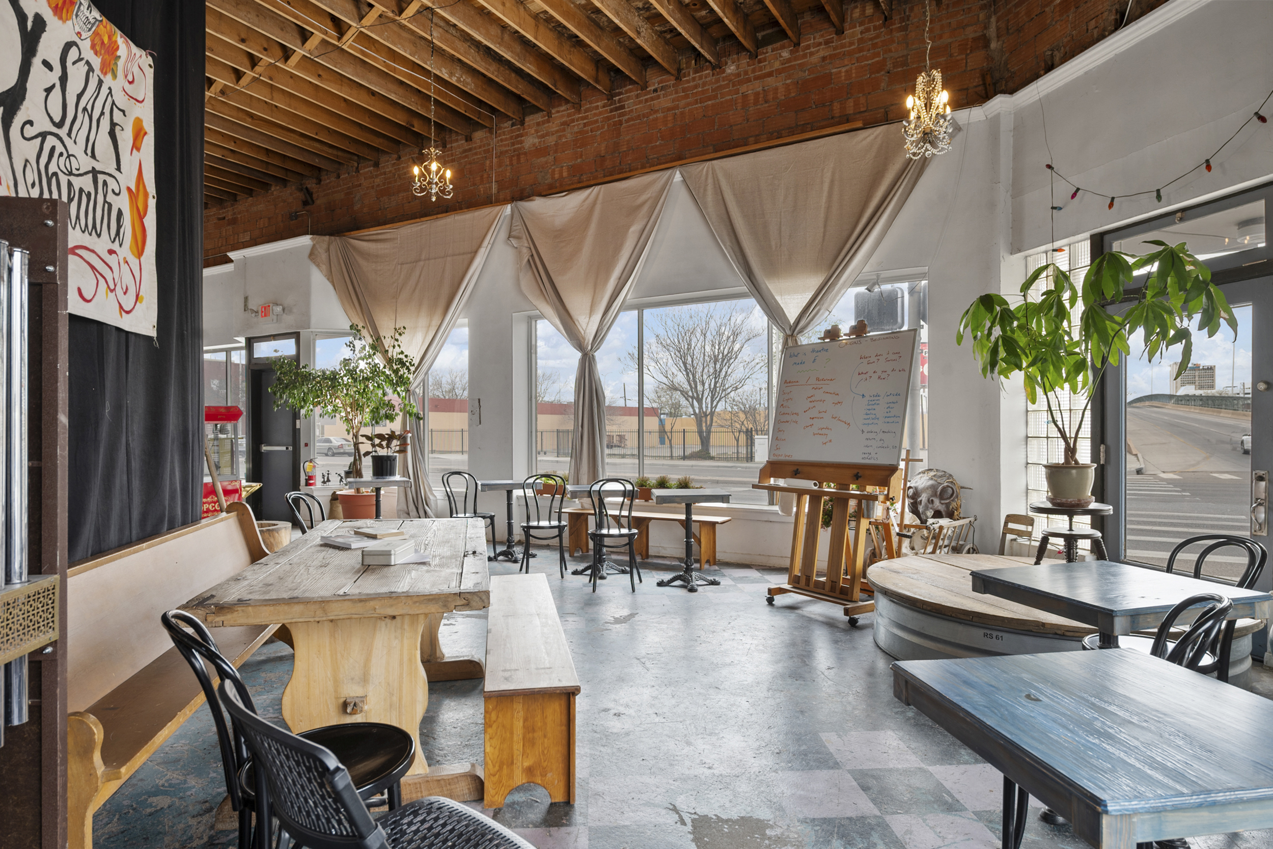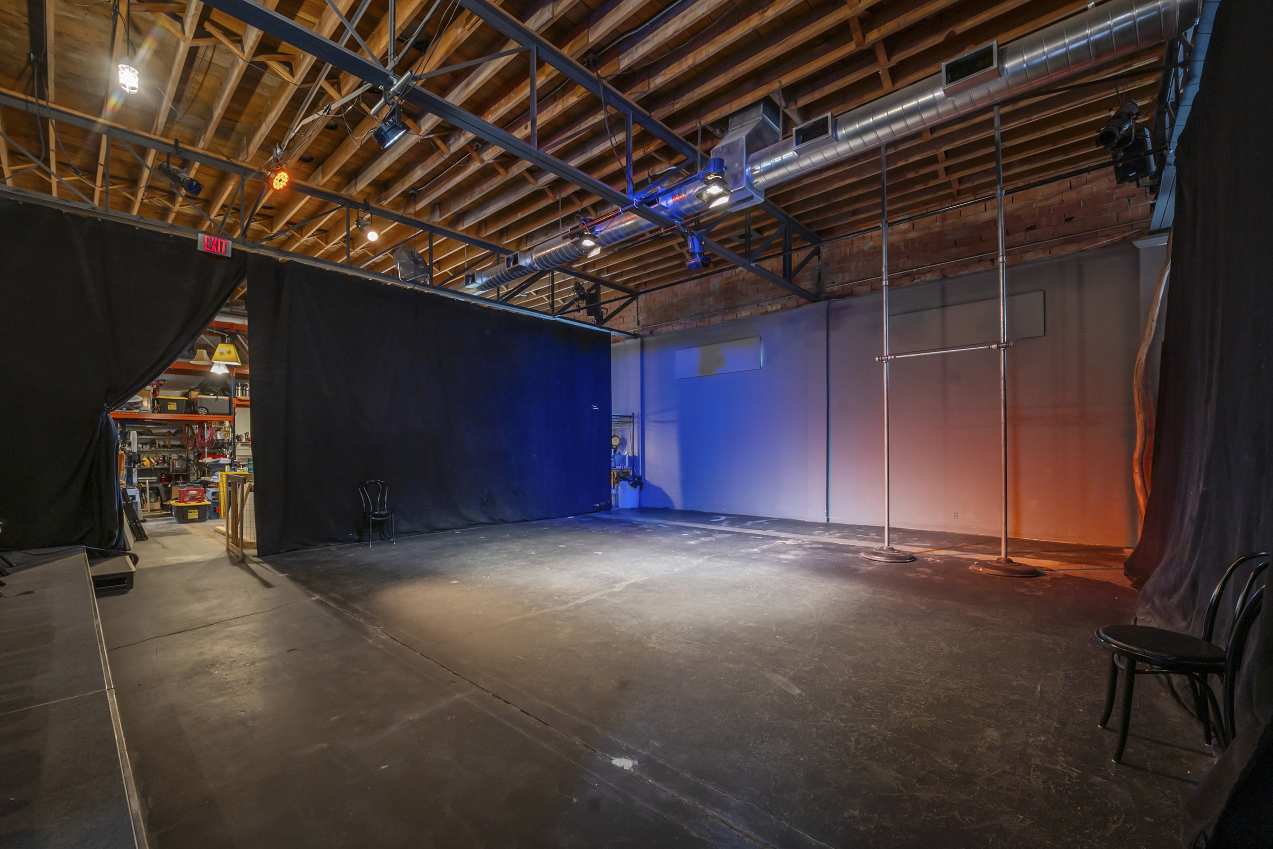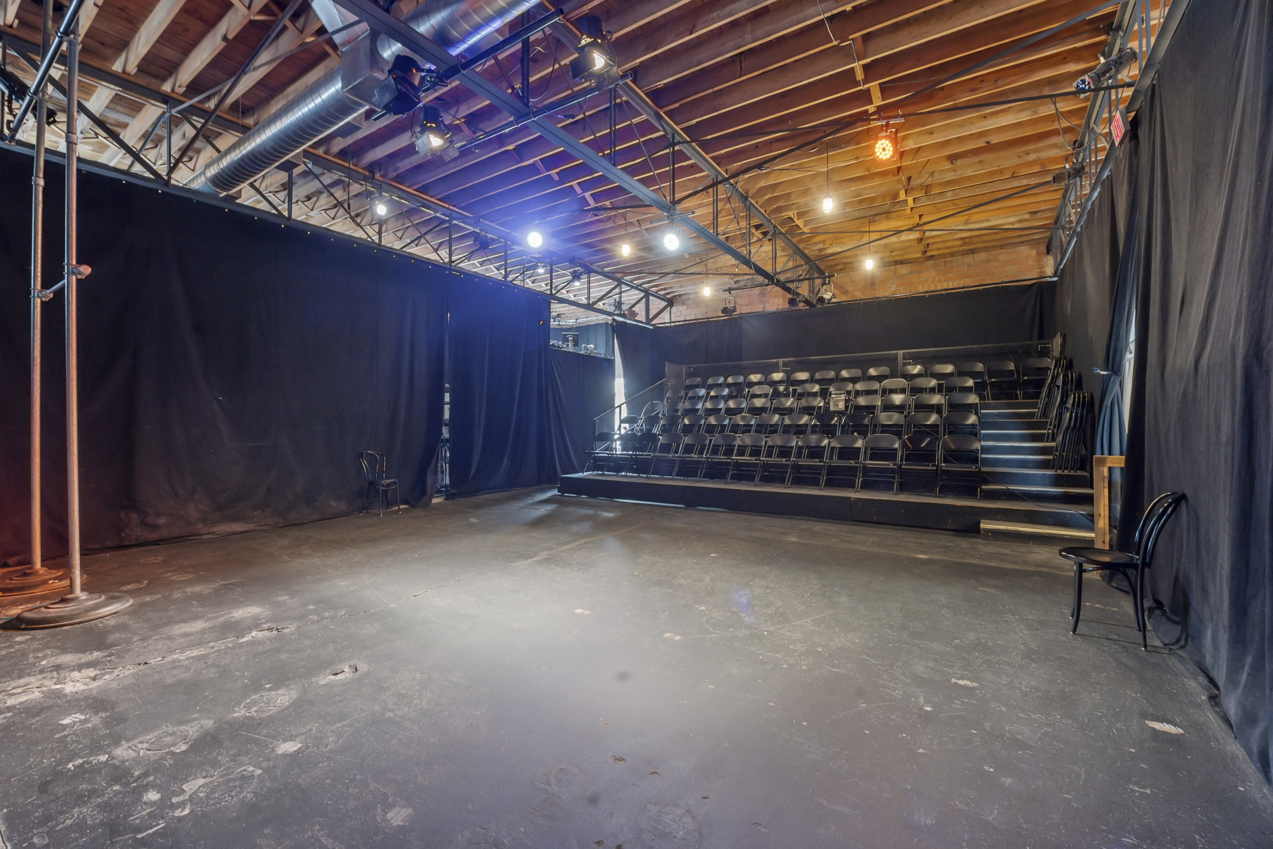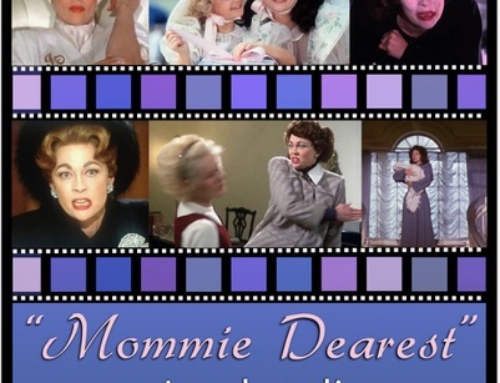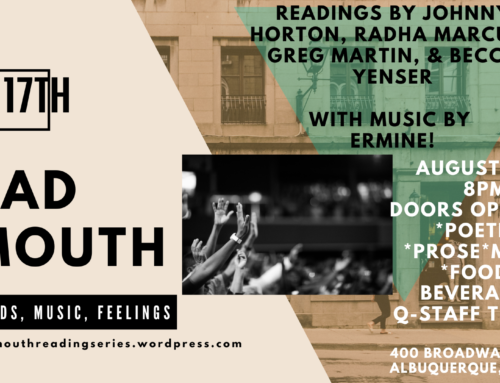Built in 1949 this 4000 sq foot warehouse space in downtown Albuquerque has been transformed into a beautiful/ funky multi use performance facility. While there are no internal posts or walls the space has been set up with curtains and soft structures to work as a theater. The front lobby is made up of large windows and offers a casual cafe style seating area with a small stage that is perfect for more intimate evens such as readings/ gatherings or meetings. The theater performance space (conventional black box) itself has a riser seating bank that can be disassembled or moved and the space can seat up to 100 people and includes a sound system, lighting grid and tech booth. The stage space is 28 ft from the back wall of the building to the front edge of the risers and 27 ft wide as defined by black curtains. The back stage area offers a full/functional kitchen, laundry facilities, two modern bathrooms, one ADA /one including bath and shower, and a green room/ lounge area.
contact us at qstaffer@yahoo.com for more information and booking details
